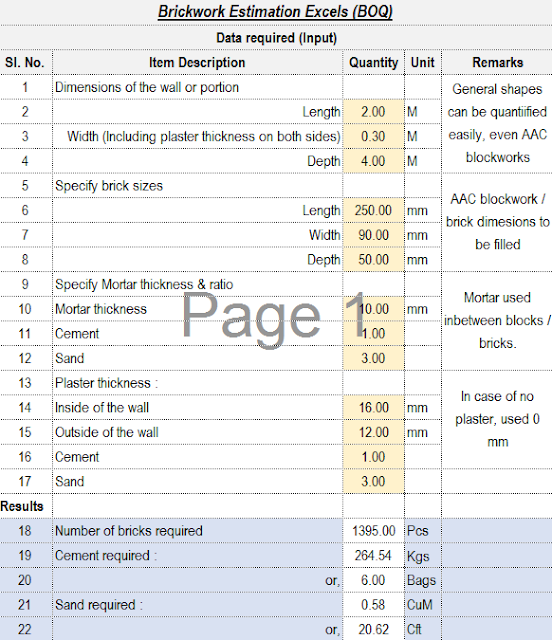Basic Interview questions- Civil structural design
Basic Interview questions for Civil Design Engineer 01. What is the Minimum reinforcement percentage for a column? Answer: The minimum reinforcement percentage is 0.8% of the cross-sectional area of a column or A st = 0.85db / f y. 02. What is the Maximum reinforcement percentage for a column? Answer: The minimum reinforcement percentage is 6.0% of the cross-sectional area of a column or 0.04 bD. 03. How do we determine the effective length of a column? Answer: The effective length of a column is expressed as L eff = k x L Where k stands for effective length ratio. L stands for unsupported length or clear height of the column. 04. What is the Effective length ratio of a column? Answer: The effective length ratio is basically a constant depending upon the degree of r...



